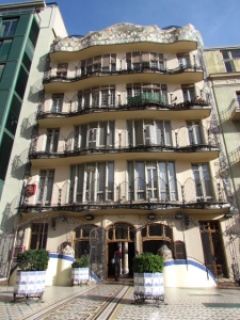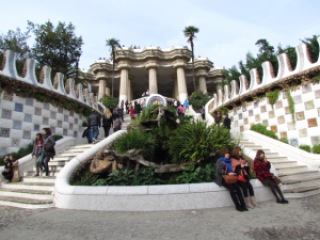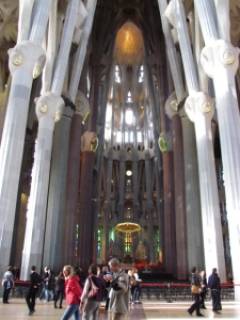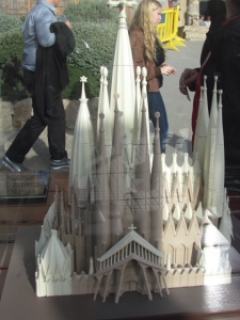 |
| La Pedera by Gaudi |
I had never heard of Antoni Gaudi until just recently when I started talking to people about Barcelona. His name kept coming up in the same sentence with Sagrada Familia. I had no clue what people were talking about. Now, I do and I have to say, I am in LOVE with Gaudi. Honestly, if I had been introduced to Gaudi back when I was in high school and college, I really think I would be an architect today. His style is whimsical, colorful and brilliant! He is known as one of Catalans famous architects and the leader of Catalan modernist movement.
Gaudi was born in 1852 and spent his childhood in Reus, a village found in the province of Tarragona in region of Catalonia, Spain. As a young child he was very ill with rheumatism. He had a deep appreciation for nature and spent many hours as a young child outside studying trees and plants. Many of his designs are influenced by the structure of trees and plants. He was, also, a very religious person.
By the age of 16, Gaudi had moved to Barcelona to begin studies for a career of teaching. By 1876, he was studying to be an architect. He wasn’t the best of students, often flunking courses. He graduated in 1878 and when given his diploma by the head of the director of the Barcelona Architect School, a comment was made along the lines of graduating either a fool or a genius! I believe that Gaudi proved to be a genius by his remarkable works!
Gaudi has several buildings throughout Barcelona. Many are recognized as UNESCO World Heritage Sites. I visited the Park Guell, the cathedral Sagrada Familia (Holy Family) and Casa Battlo, all which he designed. I walked past La Pedera and Palau Guell. Unfortunately, time didn’t allow for more visits to the interior of these buildings or to discover more of his work throughout Barcelona.
The Park Guell is also on the UNESCO World Heritage Site. At the entrance are two buildings in his whimsical design, decorated with colorful mosaic patterns. The gate reminded me of palm leaves. As you enter, you can see a terrace supported by tall pillars. Every inche is covered with mosaics. There are burst of suns, animals of lizards and heads of various animals, all colorfully decorated.
This is the stairway to enter the park. In the center is an area of plants and on the first level, a large mosaic lizard. It was quite a feat to get a picture of it without everyone standing near it or sitting on it for this picture! It is a very busy photo stop. The columns is a support for a plaza area on top of it that gives you a view of the city.
 The above picture shows you the plaza area, there are built-in benches along the wall decorated in colorful mosaics. The picture to the right, shows you the outside of the walled plaza area and one of the towers to the house at the entrance. Again, the fun and whimsical mosaic decorating everything. The park is large and covers about 35 acres of land. It is on the side of a hill, which proved to be interesting getting to it. The city has installed escalators to help tourist visit the park. I was amazed to see an escalator in the center of a hill. Fortunately, there are also stairs, which I opted to take. I was going to share a picture with you of the escalators but unfortunately, I didn’t take any!
The above picture shows you the plaza area, there are built-in benches along the wall decorated in colorful mosaics. The picture to the right, shows you the outside of the walled plaza area and one of the towers to the house at the entrance. Again, the fun and whimsical mosaic decorating everything. The park is large and covers about 35 acres of land. It is on the side of a hill, which proved to be interesting getting to it. The city has installed escalators to help tourist visit the park. I was amazed to see an escalator in the center of a hill. Fortunately, there are also stairs, which I opted to take. I was going to share a picture with you of the escalators but unfortunately, I didn’t take any! From Park Guell, it is about a 25 minute walk down the hill, to Cathedral Sagrada Family (Holy Family). The original structure was designed by Francisco de Paula del Villar in 1877 for free. His design was neogothic with a structure with three naves. The first stone for the cathedral was laid on March 19, 1882. There were issues with the budget and del Villar resigned his post. On March 18, 1883, changing the original design. He worked on this project for 43 years, right up to the day he died. The construction of the cathedral is ongoing and it is predicted that it will be completed in the year 2025!
From Park Guell, it is about a 25 minute walk down the hill, to Cathedral Sagrada Family (Holy Family). The original structure was designed by Francisco de Paula del Villar in 1877 for free. His design was neogothic with a structure with three naves. The first stone for the cathedral was laid on March 19, 1882. There were issues with the budget and del Villar resigned his post. On March 18, 1883, changing the original design. He worked on this project for 43 years, right up to the day he died. The construction of the cathedral is ongoing and it is predicted that it will be completed in the year 2025!There is absolutely nothing that can prepare you for your first viewing of this magnificent creation. It takes your breath away when you walk in! My pictures do not do justice to the beauty of this cathedral. In all, there are 56 columns. Gaudi once said “Nothing is invented; it’s written in nature.” These columns represent trunks of trees with branches, leaves and knots. The design and placement of the windows gives you the feeling that you are standing under a canopy of leaves that allows the sunlight to filter through. The highest columns are 72 ft tall and the shorter ones are 36 ft. They are in various colors of brown clay, gray granite and dark-gray basalt. In the center of the church there are four columns of red porphyry, a strong volcanic rock used by the early Romans and Greeks. These are support for the 200 ft high ceiling!
The nave is in the shape of a cross. It is 300 ft long and 200 ft wide. When it is finished, the church will be 48,000 sq ft and will be able to accommodate 8,000 worshippers. The choir stall, which is suspended above the nave, can seat 1,000 people. Currently, there is one organ but the design is to have four.
Many of the windows are of clear glass but slowly, they are being replaced with stain glass.
Currently, two of the three facades are finished. As you enter, you pass under the Passion Facade that tells the story of Christ’s crucifixion. The statues are very plain and austere, so unlike Gaudi’s style. I guess he wanted us to feel the sadness and pain that Christ experienced on that day.
On the opposite side of the building is the Nativity Facade. It tells the story of Jesus’ birth and life. As you can see, it has a much different appearance than the Passion one. This is about life…nature, trees, plants and animals are used in telling the stories. It is more in Guadi’s whimsical style that I so love.
The front entrance has yet to be completed. It is referred to as the Glory Facade and will have a grand staircase leading to the doors. This facade will tell the story of death, how one’s soul passes through the Last Judgement into heaven to have ever lasting life with God.
You can go up in the tower, which I did. It is a narrow elevator that fits only 6 people. Once at the top, you cross over to a second tower, for great views of Barcelona and the ocean. Then, you climb down hundreds of spiral stairs. It isn’t a side trip for the faint of heart!
 My final Gaudi stop was Casa Batllo which has been described as a work of his in the pinnacle of his career. It is definitely my favorite. The original building was constructed in 1877. Gaudi was commissioned by the owner and textile manufacturer, Josep Battlo to redesign the house which took place between 1904-06. It is done in true Gaudi modernist style incorporating colored glass, mosaics, curvy walls and irregular oval windows. The front of the building is covered in mosaic fragments of colored glass and ceramic disc. The arched roof has been compared to the back of a dragon with the wavy line and tiles that resemble scales. The balconies resemble mask worn at Mardi Gras.
My final Gaudi stop was Casa Batllo which has been described as a work of his in the pinnacle of his career. It is definitely my favorite. The original building was constructed in 1877. Gaudi was commissioned by the owner and textile manufacturer, Josep Battlo to redesign the house which took place between 1904-06. It is done in true Gaudi modernist style incorporating colored glass, mosaics, curvy walls and irregular oval windows. The front of the building is covered in mosaic fragments of colored glass and ceramic disc. The arched roof has been compared to the back of a dragon with the wavy line and tiles that resemble scales. The balconies resemble mask worn at Mardi Gras. If this is the outside, you can only imagine what the inside is like! There are no straight lines or corners in any of the rooms. The foyer has a curving staircase that takes you to the first floor living area. The main rooms in this floor were the living area. The first room I walked into had a cozy fireplace with two built-in benches on either side of it. One was large enough to seat two people and the other for one person. The guide said this was for the chaperon of a couple who might be courting. There were skylights above the window to let in more light. However, in this picture, it is blocked by the chandelier.
If this is the outside, you can only imagine what the inside is like! There are no straight lines or corners in any of the rooms. The foyer has a curving staircase that takes you to the first floor living area. The main rooms in this floor were the living area. The first room I walked into had a cozy fireplace with two built-in benches on either side of it. One was large enough to seat two people and the other for one person. The guide said this was for the chaperon of a couple who might be courting. There were skylights above the window to let in more light. However, in this picture, it is blocked by the chandelier. From this room, we entered the living room that looked out onto the main street. It was divided into two rooms with door to partition them off. I just loved how he used round colored disc of glass as decorations in the top part of the windows.
From this room, we entered the living room that looked out onto the main street. It was divided into two rooms with door to partition them off. I just loved how he used round colored disc of glass as decorations in the top part of the windows. One of the most innovative designs for the Battlo house was the light well. At the time, most houses normally had two light wells to let in light and help with ventilation. In this house, Gaudi designed only one light well and topped it off with a skylight, which was unknown at this time. The guide said that many of Gaudi’s designs were predecessor for designs 30 years later in architecture! He used the soothing color of blue tile to cover the walls….maybe for the color of the sky or the ocean? The windows at the bottom of the light well were larger to let in more light and smaller as they got closer to the source of light at the top. The colors of the tiles at the bottom were a pale blue and became a darker blue the closer it got to the light because color in sunlight is more intense.
One of the most innovative designs for the Battlo house was the light well. At the time, most houses normally had two light wells to let in light and help with ventilation. In this house, Gaudi designed only one light well and topped it off with a skylight, which was unknown at this time. The guide said that many of Gaudi’s designs were predecessor for designs 30 years later in architecture! He used the soothing color of blue tile to cover the walls….maybe for the color of the sky or the ocean? The windows at the bottom of the light well were larger to let in more light and smaller as they got closer to the source of light at the top. The colors of the tiles at the bottom were a pale blue and became a darker blue the closer it got to the light because color in sunlight is more intense. 
 The stair landings looking onto the light well were done in rippled glass giving you the feeling that you were looking onto an ocean of waves.
The stair landings looking onto the light well were done in rippled glass giving you the feeling that you were looking onto an ocean of waves. On the second floor, there was the dining room that looked out onto the most wonderful terrace which received lots of sunlight that played on the colorful wall of mosaic planters and small pools of water under each window and the inviting tile floor.
On the second floor, there was the dining room that looked out onto the most wonderful terrace which received lots of sunlight that played on the colorful wall of mosaic planters and small pools of water under each window and the inviting tile floor. 
 The loft or attic area was used as a laundry and storage area. The arches – there are 60 of them throughout this floor make you think of a rib cage. The white paint and lighting open the rooms up. This picture shows the hallway but Gaudi also used this design in one of the larger rooms on this floor as well.
The loft or attic area was used as a laundry and storage area. The arches – there are 60 of them throughout this floor make you think of a rib cage. The white paint and lighting open the rooms up. This picture shows the hallway but Gaudi also used this design in one of the larger rooms on this floor as well. Finally, the roof….Gaudi designed four groups of chimneys that were designed in such a way to prevent back drafts. It is the finishing touch for this creative home! This picture to the right shows one of the clusters of chimneys near the backside of the “dragon’s back”. The picture below is looking back onto the roof. Possibly another designer would have ignored the roof and chimneys or not put so much detail on them. However, Guadi topped his gift with plenty of bows! I only hope to return to Barcelona and continue to learn about and explore Gaudi’s other creations!
Finally, the roof….Gaudi designed four groups of chimneys that were designed in such a way to prevent back drafts. It is the finishing touch for this creative home! This picture to the right shows one of the clusters of chimneys near the backside of the “dragon’s back”. The picture below is looking back onto the roof. Possibly another designer would have ignored the roof and chimneys or not put so much detail on them. However, Guadi topped his gift with plenty of bows! I only hope to return to Barcelona and continue to learn about and explore Gaudi’s other creations!














